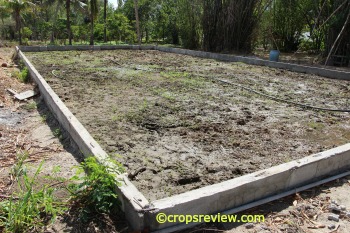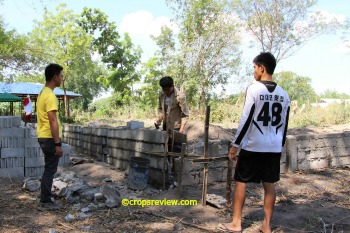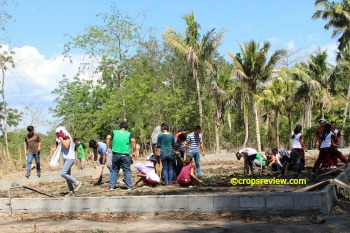The concrete rice paddy was constructed without delay. The year was 1999 and the location is Mindanao State University- Fatima Campus, General Santos City, Philippines.
Design and the Making of the Concrete Rice Paddy
The structural design consisted of a box-like enclosure with open top. Dimensions are:
- length – 20m (2,000 cm)
- width – 10 m (1,000 cm)
- and height – 0.70 m (70 cm) from floor. On top view the structure is rectangular in shape.

Construction proceeded by building the walls made of 4 piles of regular-sized hollow blocks (size 4” x 8” x 16”). These were connected at intervals by concrete posts. But at the center of the topmost pile of the eastern wall 1 piece of hollow block was vacated. This opening was to serve as spillway for excess water.
The inner surfaces of the surrounding walls were smoothed with mixture of fine sand and cement to prevent or at least minimize water loss due to seepage.
The floor was concreted with rough sand–cement mixture.
Topsoil was then scraped from nearby surrounding and deposited into the rice paddy structure with the use of heavy equipment. When soil fill was close to the rim, water was introduced until full saturation. As the soil continued to dry up, the surface level subsided. Levelling was done manually.
Repair of the Concrete Rice Paddy

In 2010 a portion of the southern wall was seen to have toppled down. There’s no recollection, however, as to when exactly was the concrete structure damaged.
In late 2015 Agronomy students led by Francis John Jawod (now a Registered Agriculturist) funded and started repairing the damaged wall. Repair work continued until January 2016 under the leadership of Jewe Manalo.
Upper and inner parts of the surrounding walls were re-smoothed with water-resistant compound added to the sand-cement mixture. The outer side of the wall with spillway at the top center was likewise smoothed with the same mixture.
Other Preparatory Work
More topsoil was added because the original level of soil had gone down. Cattle manures were also spread. After levelling, topmost soil level was about 50 cm from floor and 20 cm down from top of walls.
Water supply connections were repaired. An outlet with gate valve was installed just outside the western wall.

Prior to actual use for crop production-related activities, water was allowed to flow in to keep the soil moist. It was done so much ahead of the projected use for rice growing because it was realized that it would take several days to saturate the soil. It was January of 2016 when there was drought.
Seeking to improve soil fertility particularly nitrogen and soil organic matter content, seeds of mungbean or mungo (Vigna radiata (L.) R. Wilczek) were broadcasted.
Unfinished Work
The ultimate plan in the operation of the concrete rice paddy includes the application of sustainable means. Foremost is the partial sourcing of water by rain harvesting.
This will involve the collection of rain water from roofs via gutters in nearby buildings. This also includes the installation of distribution pipes.
With time, it evolved that water supply should pass through a concrete reservoir to be constructed nearest the western wall of the rice paddy. Use of this reservoir can be maximized in fish culture as well as in growing aquatic plants. Further, water can be recycled back to the reservoir by installing a ram pump below the spillway.
Growing Rice
Lowland rice was propagated starting February 2016 by wet-bed method. In due time the seedlings were transplanted and managed until maturity.
